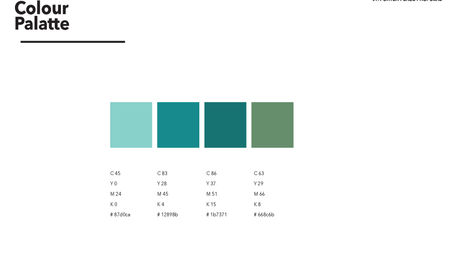A Digital Strategist, CX/UX Strategist

PROJECT TYPE:
Project Development based on Internation Charrette on Institute Without Boundaries
PROJECT DURATION: One Week
MY ROLE:
Design Strategist, Facilitator, Design Research Lead.
OUR CHALLENGE:
The challenge was to create a new strategy to redesign and relocate a men’s emergency shelter in the York Region through social, physical, and technological infrastructures.
Client:
Regional Municipality of York
MISSION
Provide a home with long-term opportunities for residents to succeed on their own.
VISION
A safe and supportive homeless shelter with comprehensive programs and services to build a complete community.
Research and Planning
The Context
I've managed a team of International professional designers with different backgrounds on intensive design projects (Charrette) for a week. We were partnering with the York Region community to relocate an existing men’s shelter.
Our primary research techniques were both qualitative and quantitative data to understand that at least 150,000 Canadians a year use a homeless shelter at some point and so on.
Problem Statement
The York region is growing and with that, there are new challenges. Living costs are rising, the average age is growing, and the job market is more and more precarious. These are all factors in the increasing rate of homelessness in the area.
Challenges of Location
Through comprehensive research involving site visits, observations, and interviews with stakeholders (site employees), we gathered valuable insights into the space, clients, the surrounding community, programs, and services. Our findings highlighted several challenges at the current location, including issues related to,
-
Access to affordable transportation
-
Employment option
-
A sense of community

Persona & Scenarios
Following an interview with current shelter employees and delving into the narratives of individuals experiencing homelessness, we crafted specific personas to show their stories and experiences.



Design Question
How might we redesign an existing men’s shelter to increase accessibility to the community and quality of life for users?
Our Solution and Proposed Strategy
Porter Partnership
The concept was a new strategy to provide a home with long-term opportunities for residents to succeed on their own and create a safe and supportive homeless shelter with comprehensive programs and services to build a complete community.

New Shelter Location
We found a new spot for the new shelter. There are some problems we solved with our relocation. We have positioned our new shelter next to transit, markets, and essential community services such as health care clinics, fire stations, churches, and public libraries. The new location is in the industry area which could provide a good opportunity for partnership. Within the new location we,
-
INCREASE ACCESSIBILITY FOR RESIDENTS
-
CONNECTION WITH THE EXISTING COMMUNITY
-
ENHANCE QUALITY OF LIFE FOR USERS

Brainstorming & Ideation

Following identifying the new shelter location, we initiated a brainstorming session, generated a hundred ideas, and clustered them into different categories. By the end of the day, we had refined our focus to three promising concepts to advance to the next stage.
-
Service Building with Modular Homes
-
Community-centred Neighbourhood
-
Mutual Benefit / Partnership
Proposed Strategy
The final concept involved a co-located shelter that offered services for the surrounding community, representing our core values of accessibility, safety, empathy, dignity, awareness, and hopefulness.

Ideal Shelter Design Criteria

We provided Ideal shelter design criteria through social infrastructure with access to a current community, life-building skills, and work opportunities. We have also design physical infrastructure that includes a shelter, public space, and co-working space and create technological infrastructures such as digital skill-building, zero-carbon objectives, and recreational activities.
System Diagram
The systems diagram shows how new shelter services communicate within the community and how the community affects the homeless population. In a supportive environment, easier access to community services provides the homeless with the chance for greater social inclusion and local employment options. This contributes to community development, bettering perception, and allowing more opportunities for the homeless to be an active part of their community.

New Shelter Design

We locate our building in a high access area, allowing homeless individuals to have access to current community services such as transit, markets, and community centers. We bring benefit to the community by making our shelter a co-located space, in which a secondary partner is able to leverage the services the shelter provides (coworker space, private offices, sports area) if they will provide growth opportunities for residents.

Publication Strategy
Moodboard
Our team creates a moodboard to establish the visual direction, incorporating inspiration from industry trends and the brand's essence. Through collaborative discussions, we refine these elements into a cohesive visual narrative that aligns with Porter Partnership's vision.
Moodboard Inspiration:
Positive, Welcoming, Kinship, Natural, Unity, Harmony, Peace

Branding Guidelines
Our branding guidelines were guided by the following criteria:
Concept: Porter Partnership is co-located shelter providing services for the surrounding community.
Target Audience: Residents experiencing homelessness
Key Elements
-
Logo: Reflecting partnership, empathy, and collective growth.
-
Colour Palette: We utilize specific colours to evoke our brand identity.
-
Typography: We adopt specific fonts for consistency.







